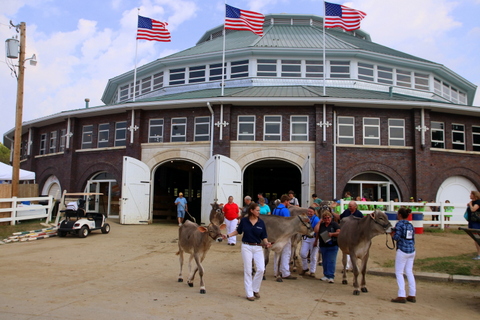
Iconic State Fair Architecture- Historic Buildings Reflect Decades of Memories
The Iowa State Fair is a homecoming for Iowans, and the historic buildings that grace the fairgrounds in Des Moines provide iconic venues for this statewide family reunion. There’s also a lot of surprising history behind many of these structures, from the Agriculture Building to the Livestock Pavilion.
“The Iowa State Fair connects generations of Iowans,” said Iowa Governor Kim Reynolds, who spoke during the opening ceremony of the 2017 Iowa State Fair on August 10. “There are so many wonderful memories and traditions here at the fair, which showcases the best of Iowa’s agricultural and cultural heritage.”
While the first Iowa State Fair was held October 25-27, 1854, in Fairfield, supported by a total operating budget of $323, the fair moved to its present location in 1886.
“The state fair moved to this site in Des Moines after the State Legislature and the City of Des Moines appropriated funds to purchase Calvin and Arminta Thornton’s farm,” said Leo Landis, state curator for the State Historical Society of Iowa, who helped lead an Iowa State Fair walking tour on Aug. 10. “One building original to the Thornton farm remains–Grandfather’s Barn, which is on the far eastern edge of the fairgrounds.”
Livestock Pavilion opened in 1902
Between the time the Fair Board purchased the land in June 1886 and when the fair opened in September 1886, crews constructed 67 buildings. “Of those, Pioneer Hall is the only one that remains today,” said Landis, museum curator at the State Historical Museum.
By the 1900 Iowa State Fair, most of the buildings built for the 1886 fair were still in use. They were beginning to show signs of decay, however, and roofs were particularly bad. It was time for the Iowa State Fair to clean up the fairgrounds.
One of the first new buildings added more than a century ago was the Livestock Pavilion. Back in 1901, more than 650 cattle were shown at the Iowa State Fair – only about 50 less than were shown that year at the International Stock Show at Chicago, Landis said. With future Iowa State Fairs expected to have even more cattle, the Iowa Legislature appropriated $37,000 for a fireproof steel-and-brick stock pavilion, similar to one that had just been constructed at the Illinois State Fairgrounds.
The Livestock Pavilion was the first major brick-and-steel structure built at the Iowa State Fairgrounds. “By constructing buildings out of these materials, the Fair Board gave the fair a sense of permanence and safety at this location,” said Landis, who noted that the new Livestock Pavilion officially opened for the 1902 fair and has been used for stock judging, lectures, entertainment and more for decades.
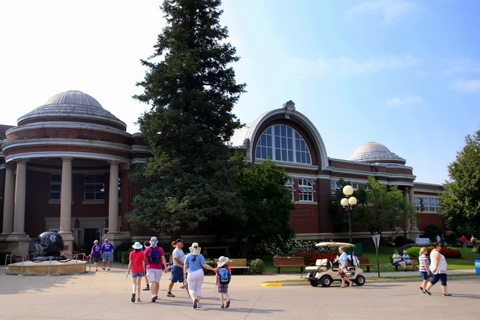
A new Agriculture Building was constructed in time for the 1904 Iowa State Fair. This famous building is home to the beloved Butter Cow. The Agriculture Building is one of the finest examples of Double Jeffersonian architecture remaining in the world.
1904 State Fair showcased new Agriculture Building
A new Agriculture Building came along two years later, in time for the 1904 Iowa State Fair. Located at the intersection of Grand Avenue and Rock Island Avenue, the Agriculture Building was built along the route to and from the State Fair from the Rock Island Railroad depot.
From the beginning, the Agriculture Building has been used as the agricultural, horticultural and dairy building. It’s home to the famous Butter Cow and other butter sculptures, which have been part of the Iowa State Fair since 1911.
“The Homestead,” a well-known farm newspaper of the late 1800s and early 1900s published in Des Moines, touted the new Agriculture Building as “one of the finest structures for exhibiting products of the farm that can be found in the Central West.”
The building’s design was inspired by the Exposition Halls at the Columbian Exposition, the world’s fair held in Chicago in 1893. The Agriculture Building is one of the finest examples of Double Jeffersonian architecture remaining in the world.
“Building a structure of such grand scale – with 33,800 square feet of floor space – suggested to visitors that the Iowa State Fair was an event of both civic and social importance,” said Jessica Rundlett, special projects and outreach coordinator at State Historical Museum of Iowa, who assisted with the Iowa State Fair walking tour.
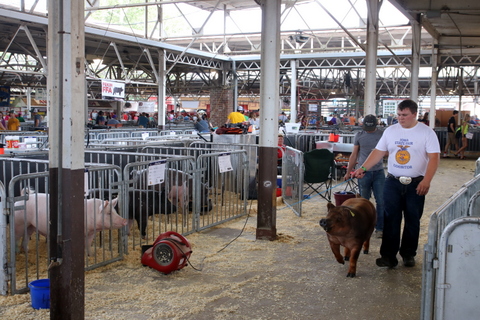
Kyle Andrews with the Wayne FFA chapter exhibited hogs during the 2017 Iowa State Fair. The Swine Barn was built in 1907.
Swine Barn design enhanced ventilation
When a new Swine Barn was constructed for the 1907 Iowa State Fair, the roof covered 185,000 square feet of stalls, exhibition areas and two central show rings that could seat more than 800 people. “The Homestead newspaper said you had to see it to believe its grand size,” Landis said.
The state appropriated $75,000 to build the Swine Barn. The building’s roof profile is designed to provide superior lighting and ventilation. The long open windows at roof level and open exterior walls draw in fresh air. Today you can see the Big Boar at the Swine Barn, as well as the Avenue of Breeds, which is coordinated by the North Polk FFA.
Horse Barn cost $25,000
The Horse Barn was completed in 1912 for $25,000 and renovated in 1929. Measuring 156 feet by 224 feet, the new barn could accommodate 132 draft horses and a like number of ponies, according to the Homestead newspaper. Th article also noted the new barn was equipped with water troughs, wash stands, sanitary feed mangers and automatic hayracks, Landis said.
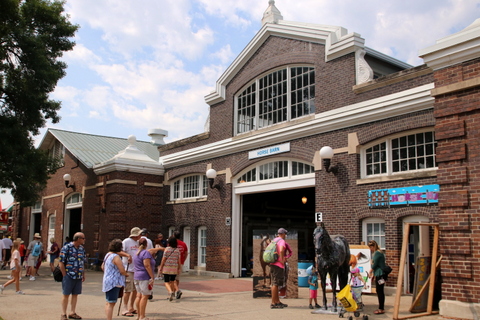
The Horse Barn was completed in 1912 for $25,000 and renovated in 1929.
Cattle Barn named for Iowa farmer
The Iowa State Fair’s building boom of the early twentieth century included the new Cattle Barn, which opened for the 1914 fair. While the original barn could accommodate 108 head of cattle, the barn now has ties for 1,600 cows, thanks to multiple expansions through the years.
Among the early proponents of Iowa’s cattle industry was Iowa Governor William Larrabee of Clermont, Landis noted. Larrabee helped introduced Brown Swiss dairy cattle to Iowa after studying the breed and concluding Brown Swiss were best suited for Iowa’s climate.
Today, the Cattle Barn is named for John Putney, a farmer from Gladbrook who was also a long-time cattle exhibitor, president of the Sale of Champions and beef superintendent. Putney was appointed the first executive director of the Blue Ribbon Foundation, which has raised more than $135 million in the last 25 years to renovate and preserve the Iowa State Fairgrounds.
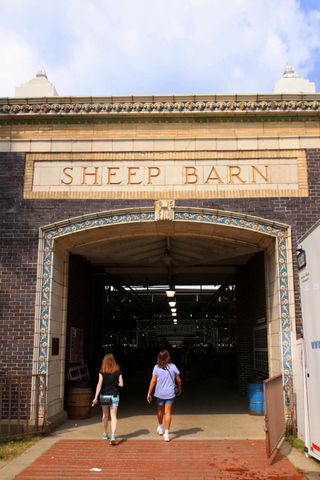
In 1915, the state legislature appropriated $14,000 to build a sheep pavilion. The Sheep Barn opened for the 1917 Iowa State Fair. The building is notable for the detailed terra cotta designs on the east façade, including a row of rams’ heads near the roof.
Sheep Pavilion opened for 1917 fair
During the Golden Age of Agriculture, state funding was available to construct a wide range of livestock barns at the Iowa State Fair. In 1915, the state legislature appropriated $14,000 to build a sheep pavilion. The Sheep Barn opened for the 1917 Iowa State Fair. The building is notable for the detailed terra cotta designs on the east façade, including a row of rams’ heads near the roof.
The legacy lives on
The Iowa State Fairgrounds was listed on the National Register of Historic Places in 1987. It’s a fitting honor for a unique venue filled with many architectural marvels. “The late Bill Wagner, a preservation architect from Iowa, noted that ‘the complex contains a representative collection of almost all architectural styles for most of the past 200 years,’” Landis said.
Historic buildings are just one of the many reasons the Iowa State Fair is the best state fair in the nation, Reynolds said. “I’m extraordinarily proud of this tradition. Remember—nothing compares to our great Iowa State Fair!”
Take a virtual tour
The Iowa State Fair Walking Tour can be found on the Iowa Culture App. Either download the app, or log onto dcaapp.com. Click on the featured tour “Star” button on the right and look for the “Iowa State Fair tour.”
Want more?
Thanks for stopping by. I invite you to read more of my blog posts if you want more more intriguing Iowa stories and history, along with Iowa food, recipes and tips to make you a better communicator. If you like what you see and want to be notified when I post new stories, be sure to click on the “subscribe to blog updates/newsletter” button at the top of this page. Feel free to share this information with friends and colleagues who might be interested, too.
If you’re hungry for more stories of Iowa history, check out my top-selling “Culinary History of Iowa: Sweet Corn, Pork Tenderloins, Maid-Rites and More” book from The History Press, as well as my Calhoun County” book from Arcadia Publishing, which showcases the history of small-town and rural Iowa. Order your signed copies today! Iowa postcards are available in my online store, too.
Let’s stay in touch. I’m at darcy@darcymaulsby.com, and yettergirl@yahoo.com.
P.S. Thanks for joining me. I’m glad you’re here.
@Copyright 2017 Darcy Maulsby & Co.
About me:
Some people know me as Darcy Dougherty Maulsby, while others call me Yettergirl. I grew up on a Century Farm between Lake City and Yetter and am proud to call Calhoun County, Iowa, home. I’m an author, writer, marketer, business owner and entrepreneur who specializes in agriculture. Learn more at www.darcymaulsby.com.
Recent Posts
- Do Press Releases Still Work?
- Erasing History? Budget Cuts Threaten to Gut Ag History at Iowa State University
- Machines that Changed America: John Froelich Invents the First Tractor in Iowa
- Bob Feller on Farming, Baseball and Military Service
- Classic Restaurants of Des Moines: A Taste of Thailand Served the "Publics" and Politics
- Want to Combat Fake News? Become a Better Researcher
Categories
- Achitecture
- Agriculture
- Architecture
- baking
- barbeque
- Barn
- breakfast
- Business
- Communication Tips
- Conservation
- content
- cooking
- Crime
- Dallas County
- Economical
- Farm
- Featured
- Food
- Food history
- health
- Iowa
- Iowa food
- Iowa history
- marketing
- Photography
- Recipes
- Seasonal
- Small town
- Storytelling
- Uncategorized
- writing
Archive by year
- 2023
- 2022
- 2021
- 2020
- When Agriculture Entered the Long Depression in the Early 1920s
- The Corn Lady: Jessie Field Shambaugh and the Birth of 4-H in Iowa
- Sauce to Sanitizer: Cookies Food Products Bottles Hand Sanitizer Made with Ethanol
- Myth Busting: No, Your Pork Doesn't Come from China
- Long Live Print Newsletters! 5 Keys to Content Marketing Success
- Shattering Silence: Farmer Helped Slave Find Freedom and Racial Equality in Iowa
- Meet Iowa Farmer James Jordan, Underground Railroad Conductor
- George Washington Carver Rose from Slavery to Ag Scientist
- Remembering the African-American Sioux City Ghosts Fast-Pitch Softball Team
- Want to Combat Fake News? Become a Better Researcher
- Classic Restaurants of Des Moines: A Taste of Thailand Served the "Publics" and Politics
- 2019
- The Untold Story of Iowa’s Ag Drainage Systems
- Stop Rumors Before They Ruin Your Brand
- Finding Your Voice: The Story You Never Knew About "I Have a Dream"
- Warm Up with Homemade Macaroni and Cheese Soup
- Can a True Story Well Told Turn You into a Tom Brady Fan?
- Baking is for Sharing: Best Bread, Grandma Ruby’s Cookies and Other Iowa Favorites
- 4 Key Lessons from Bud Light’s Super Bowl Corn-troversy
- Could Your Story Change Someone’s Life?
- What To Do When the Travel Channel Calls
- Tex-Mex Sloppy Joes and the Magic of Maid-Rite in Iowa
- How Not to Invite Someone to Your Next Event--and 3 Solutions
- We Need FFA: Iowa Ag Secretary Mike Naig Reflects on His FFA Experiences
- From My Kitchen to Yours: Comfort Food, Conversation and Living History Farms
- Smart Marketing Lessons from an Uber Driver--Listen Up!
- Hog Trailers to Humidors: Two New Iowa Convenience Stores Reflect “Waspy’s Way”
- A Dirty Tip to Make Your Social Media Content More Shareable
- Are You on Team Cinnamon Roll?
- Senator Grassley on Farming: Any Society is Only Nine Meals Away From a Revolution
- Why We Should Never Stop Asking Why
- What’s the Scoop? Expanded Wells’ Ice Cream Parlor Offers a Taste of Iowa
- Independence, Iowa’s Connection to the Titanic and Carpathia
- Memories of Carroll County, Iowa, Century Farm Endure
- Iowa's “Peacemaker Pig” Floyd of Rosedale Helped Calm Racial Tensions
- 2018
- How to Cook a Perfect Prime Rib
- How Did We Get So Rude?
- Mmm, Mmm Good: Soup’s on at the Rockwell City Fire Department
- Quit Using “Stupid Language”
- In Praise of Ham and Bean Soup
- Recalling a Most Unconventional—and Life-Changing--FFA Journey
- Events Spark Stories That Help Backcountry Winery Grow in Iowa
- Sac County Barn Quilt Attracts National Attention
- Doing Good, Eating Good at Lytton Town Night
- Young Entrepreneur Grows a Healthy Business in Small-Town Iowa
- Digging Deeper: Volunteers Showcase Thomas Jefferson Gardens in Iowa
- How to Tell Your Community’s Story—with Style!
- DNA Helps Sailor Killed at Pearl Harbor Return to His Family
- It’s Time to Be 20 Again: Take a Road Trip on Historic Highway 20
- The Biggest Reason You Shouldn’t Slash Your Marketing Budget in Tough Times
- Are You Telling a Horror Story of Your Business?
- Pieced Together: Barn Quilt Documentary Features Iowa Stories
- Unwrapping Storytelling Tips from the Candy Bomber
- Barn Helped Inspire Master Craftsman to Create Dobson Pipe Organ Builders
- Butter Sculptures to Christmas Ornaments: Waterloo Boy Tractor Celebrates 100 Years
- Ag-Vocating Worldwide: Top 10 Tips for Sharing Ag’s Story with Consumers
- 2017
- Growing with Grow: Iowa 4-H Leader Guides 100-Year-Old 4-H Club for 50 Years
- High-Octane Achiever: Ethanol Fuels New Driver Tiffany Poen
- Shakespeare Club Maintains 123 Years of Good Taste in Small-Town Iowa
- Iowa’s Ice Queen: Entrepreneur Caroline Fischer’s Legacy Endures at Hotel Julien Dubuque
- Darcy's Bill of Assertive Rights: How to Communicate and Get What You Need
- Celebrating Pi Day in Iowa with Old-Fashioned Chicken Pot Pie
- Cooking with Iowa’s Radio Homemakers
- Top 10 Tips to Find the Right Writer to Tell Your Company’s Stories
- The “No BS” Way to Protect Yourself from Rude, Obnoxious People
- Learning from the Land: 9 Surprising Ways Farmers Make Conservation a Priority
- Leftover Ham? Make This Amazing Crustless Spinach and Ham Quiche
- Iowa’s Lost History from the Titanic
- Coming Soon--"Dallas County," a New Iowa History Book!
- How to Clean a Burned Pan in 6 Simple Steps
- Iowa Beef Booster: Larry Irwin Takes a New Twist on Burgers
- Get Your Grill On: How to Build a Better Burger
- "Thank God It’s Over:" Iowa Veteran Recalls the Final Days of World War 2
- How to Thank Veterans for Their Military Service
- Imagine That! Writers, Put Your Reader Right in the Action
- Remembering Ambassador Branstad’s Legacy from the 1980s Farm Crisis in Iowa
- Busting the Iowa Butter Gang
- Lightner on Leadership: “Everyone Has Something to Give”
- Show Up, Speak Up, Don’t Give Up
- Small - Town Iowa Polo Teams Thrilled Depression - Era Crowd
- Ethanol:Passion by the Gallon
- Cruising Through Forgotten Iowa History on Lincoln Highway
- Why I'm Using a Powerful 500-Year-Old Technology to Make History--And You Can, Too
- 5 Ways a “History Head” Mindset Helps You Think Big
- Behind the Scene at Iowa's Own Market to Market
- Let’s Have an Iowa Potluck with a Side of History!
- Iconic State Fair Architecture: Historic Buildings Reflect Decades of Memories
- Iconic State Fair Architecture- Historic Buildings Reflect Decades of Memories
- Iowa Underground - How Coal Mining Fueled Dallas County's Growth
- Ultra-Local Eating: Jennifer Miller Guides CSA, Iowa Food Cooperative
- The Hotel Pattee and I are Hosting a Party—And You’re Invited!
- Tell Your Story—But How?
- Mediterranean Delights: Iowa Ag Influences Syrian-Lebanese Church Dinner
- 6 Steps for More Effective and Less Confrontational Conversations
- 6 Steps for More Effective and Less Confrontational Conversations!
- 6 Ways to Motivate Yourself to Write—Even When You’re Not in the Mood
- Always Alert-How to Stay Safe in Any Situation
- Does Accuracy Even Matter Anymore?
- Soy Power Shines at Historic Rainbow Bridge
- Free Gifts! (Let’s Talk Listening, Stories and History)
- 2016
- How to Connect with Anyone: Lessons from a Tornado
- Soul Food: Lenten Luncheons Carry on 45-Year Iowa Tradition
- Top 3 Tips for Writing a Must-Read Article
- Darcy's Top 10 Tips to Better Writing
- Top 8 Tips for Building a Successful Freelance Business
- 10 Steps to Better Photos
- Reinventing the Marketer of 2010
- Extreme Writing Makeover
- My Top Social Media Tips for Farmers: REVEALED!
- Honoring the Legacy of Rural Iowa's Greatest Generation
- Iowa's Orphan Train Heritage
- Dedham’s Famous Bologna Turns 100: Kitt Family Offers a Taste of Iowa History
- Iowa Barn Honors Pioneer Stock Farm
- Darcy's Top 10 Tips for Better Photos
- Soup and Small-Town Iowa Spirit
- Savoring the Memories: Van's Café Served Up Comfort Food for Six Decades
- Mayday, Mayday—The Lost History of May Poles and May Baskets in Iowa
- Iowa's Vigilante Crime Fighters of the 1920s and 1930s
- Very Veggie: Iowan's Farm-Fresh Recipes Offer Guilt-Free Eating
- Iowa Public TV's "Market to Market" Features Expedition Yetter, Agri-Tourism, Des Moines Water Works' Lawsuit
- 62 Years and Counting: Calhoun County, Iowa, Families Maintain 4th of July Picnic Tradition
- “A Culinary History of Iowa” Satisfies: Iowa History Journal Book Review
- For the Love of Baking: Lake City's Ellis Family Showcases Favorite Iowa Farm Recipes (Caramel Rolls, Pumpkin Bars and More!)
- Remembering Sept. 11: Iowa Community’s Potluck Honors America
- Talking Iowa Food and Culinary History on Iowa Public Radio
- Talking "Stilettos in the Cornfield," Taxes, Trade and More on CNBC
- FarmHer #RootedinAg Spotlight--FFA Attracts More Women to Careers in Ag
- Rustic Cooking Refined: Iowan Robin Qualy Embraces Global Flavors
- Voice of Reason: Iowa Pork Producer Dave Struthers Offers Top 10 Tips to Speak Up for Ag
- Iowa Eats! Why Radio Iowa, Newspapers and Libraries are Hungry for "A Culinary History of Iowa"
- Iowa Turkeys Carry on National Thanksgiving Tradition
- Riding with Harry: 2016 Presidential Election Reflects Truman's Iowa Revival at 1948 Plowing Match in Dexter
- All Aboard! Rockwell City’s “Depot People” Offer a Taste of Iowa History
- Is This Iowa's Favorite Appetizer?
- O, Christmas Tree! Small Iowa Towns Celebrate with Trees in the Middle of the Street
- Slaves Escaped Through Dallas County on Iowa’s Underground Railroad
- Adel Barn Accents Penoach Winery in Iowa
- Celebrating New Year's Eve in Style at a Classic Iowa Ballroom
